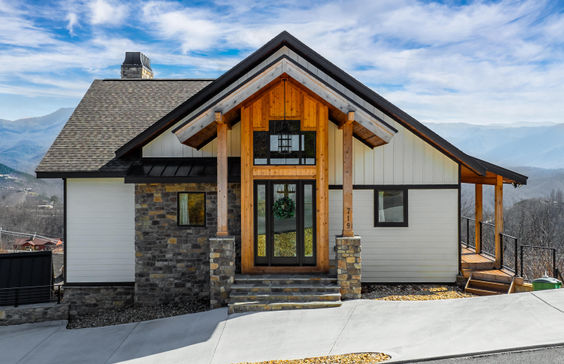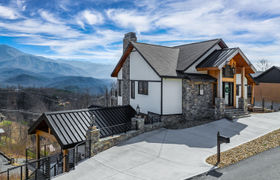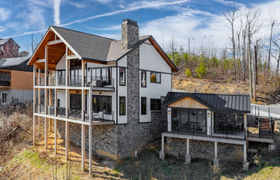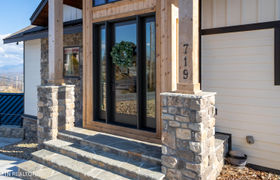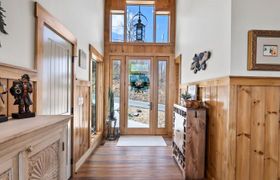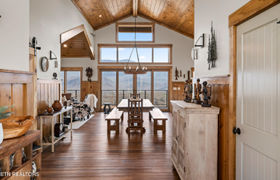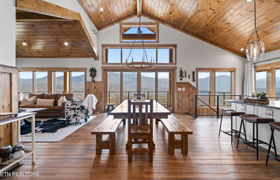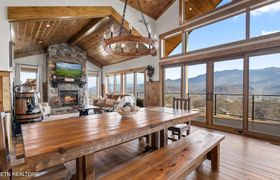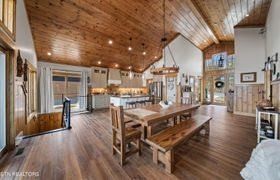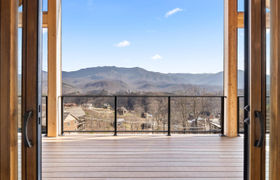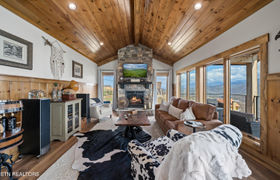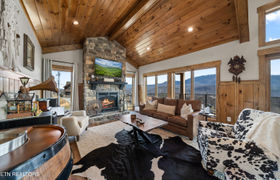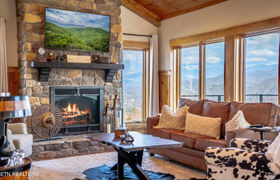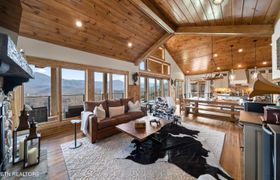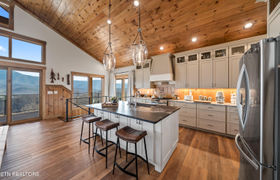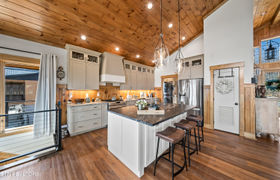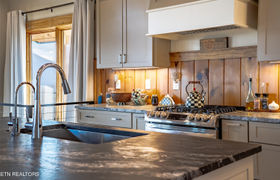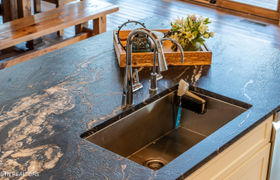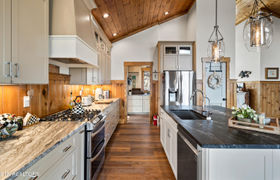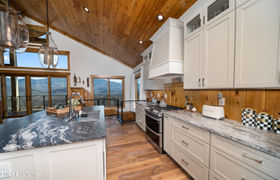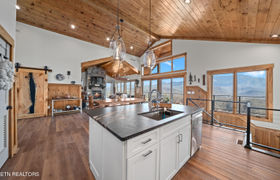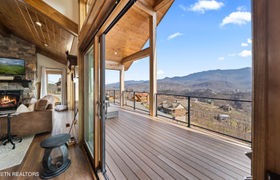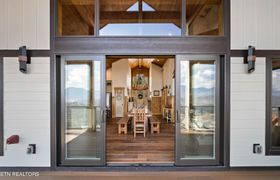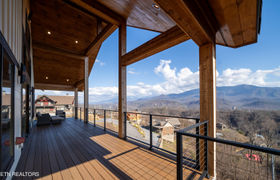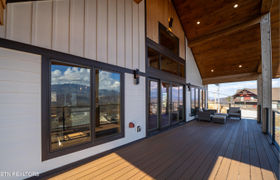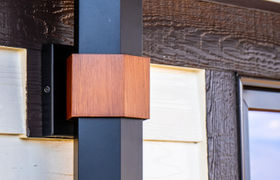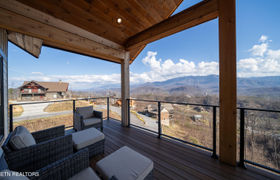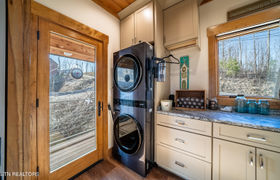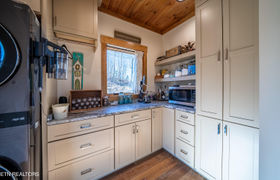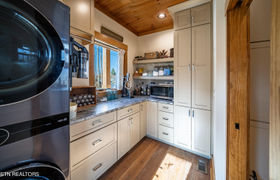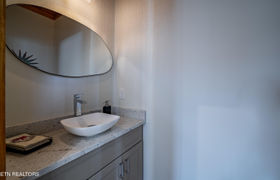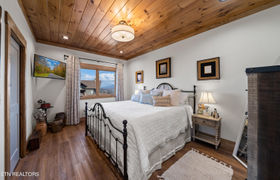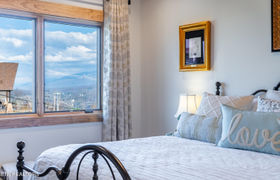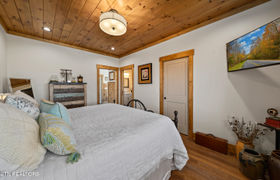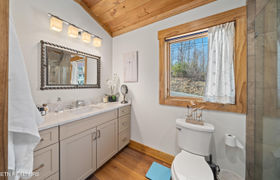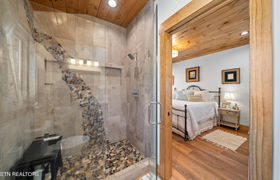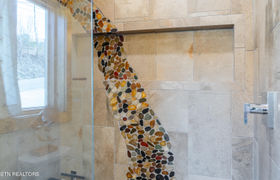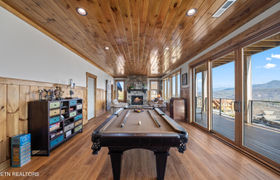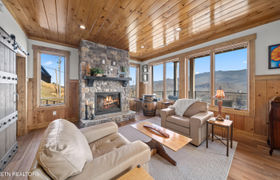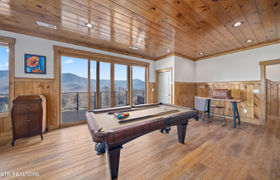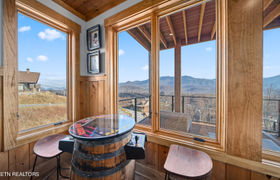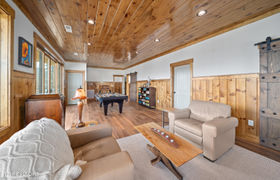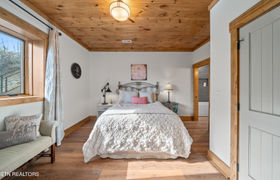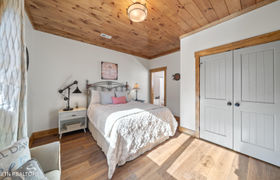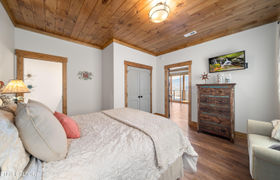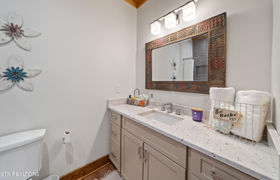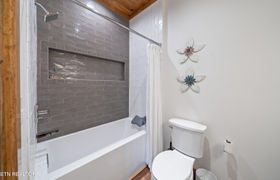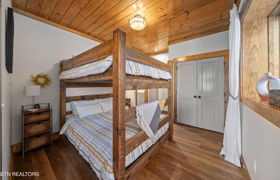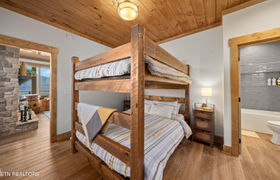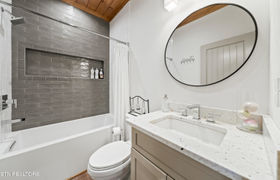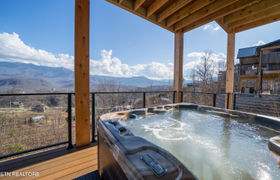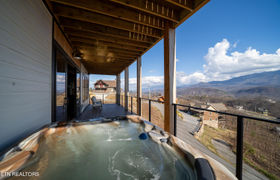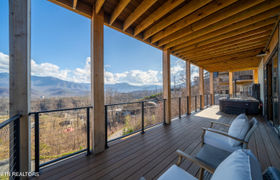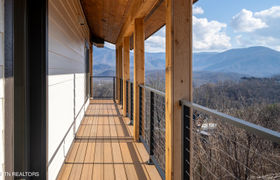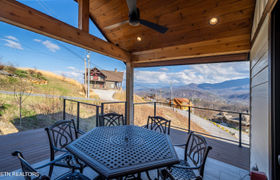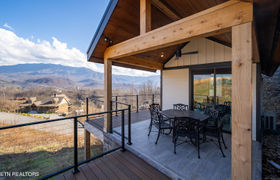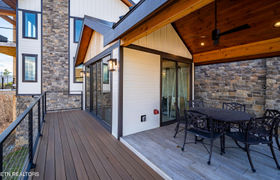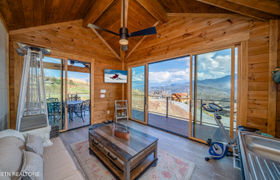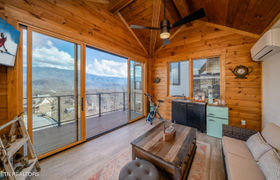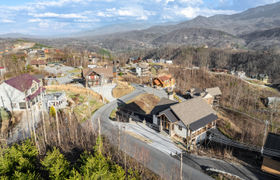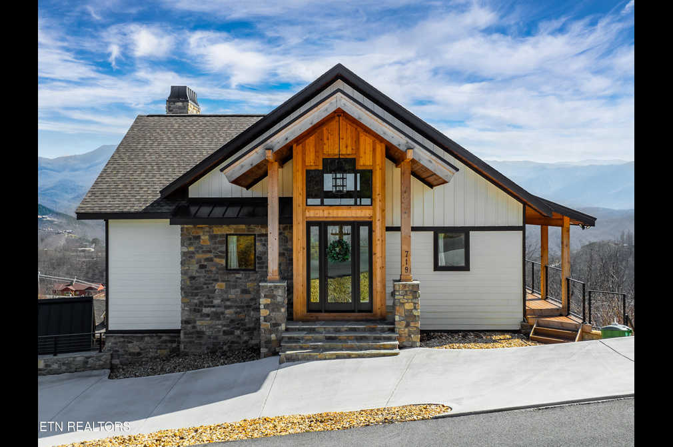$8,849/mo
Immerse yourself in the spectacular views of this luxury mountain home! This sensational 3 bed, 3.5 bath ultra-modern residence seamlessly combines architectural brilliance with contemporary comfort. This architectural gem is set high up on a mountain with breathtaking views of Mt. LeConte. Sink into The Chalet Village North lifestyle in Gatlinburg, where you will find plenty of parking that assures an easy arrival for you or your guests. Sun-drenched interiors, framed by oversized windows, showcase stunning views in every direction. Enjoy custom designed features and high-end finishes throughout this tastefully furnished house. Relax by the stacked stone fireplace in the living room or savor meals under the modern wagon wheel chandelier in the dining area. Unleash your inner chef in the vaulted open-concept kitchen, featuring custom cabinetry, large island, leathered granite countertops, and premium stainless appliances including a gas range with a 900 CFM range hood. Custom cabinetry also makes an appearance in the separate laundry room/butler's pantry, as well as in each custom-finished bathroom. This attractive floor plan continues to please with a gorgeous game room with yet another stunning stacked stone fireplace. Views are captured from numerous windows throughout every room in the house, yet the multitude of decks provide a front row seat to the majestic mountain panoramas, including a hot tub deck to savor the vistas while soaking your cares away. There is an additional entertainment space next to the home that includes a wet bar with seating area and deck. No expense was spared in in the features of this house that includes a 14-gallon reverse osmosis system with UV lights! Being a quick 5 minutes to downtown Gatlinburg and 10 minutes to Pigeon Forge makes it an ideal sanctuary that seamlessly blends luxury, comfort, and practicality. Furnished and ready to rent, this dream vacation rental will put your portfolio in the black!! Buyer to verify all information.
