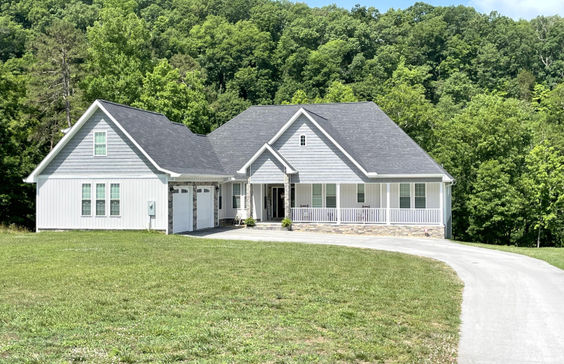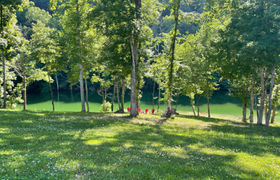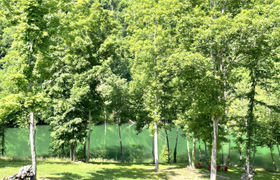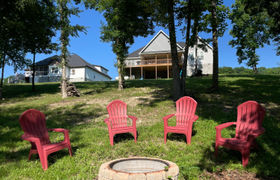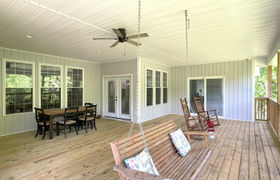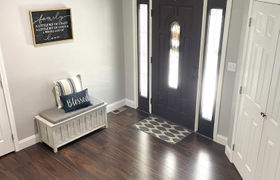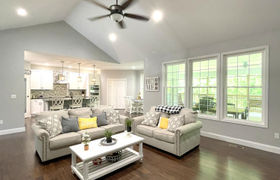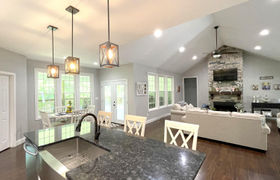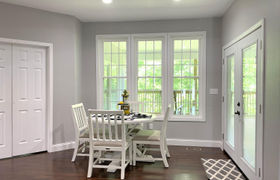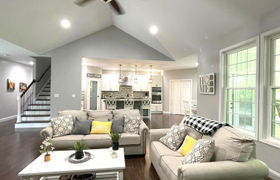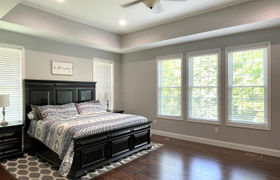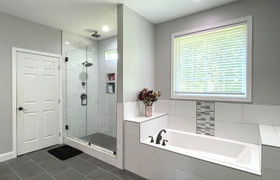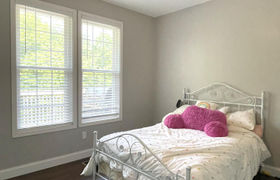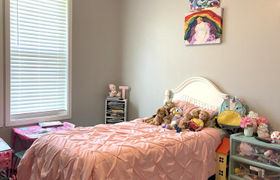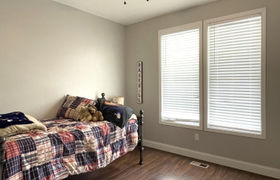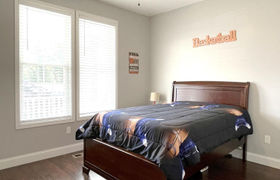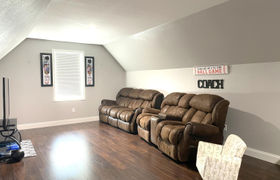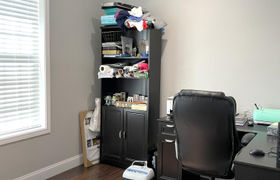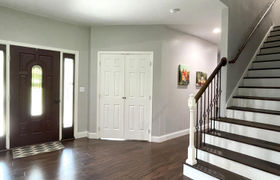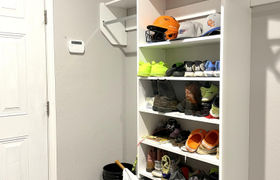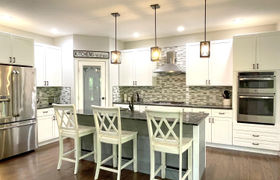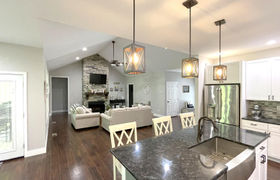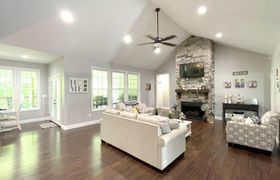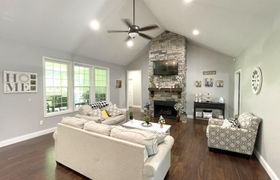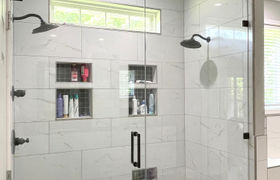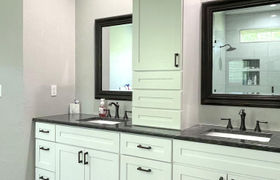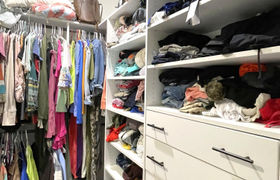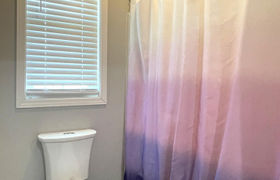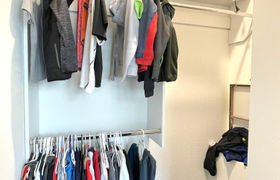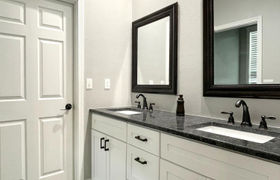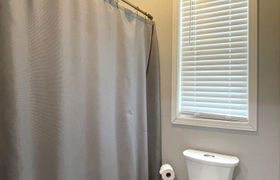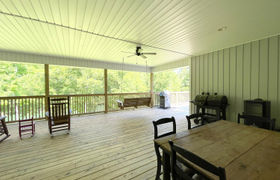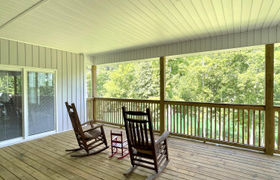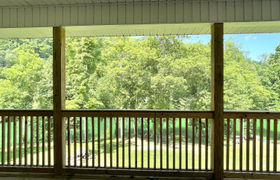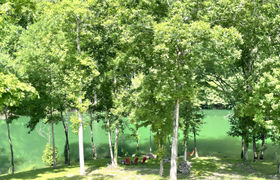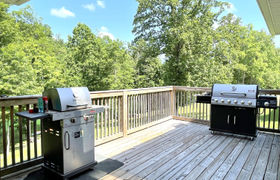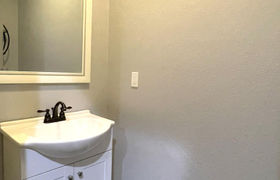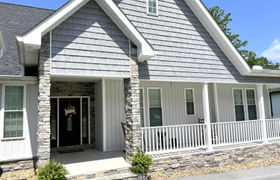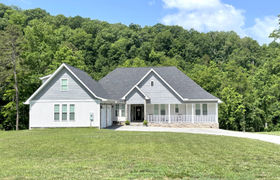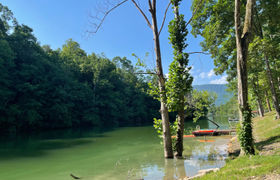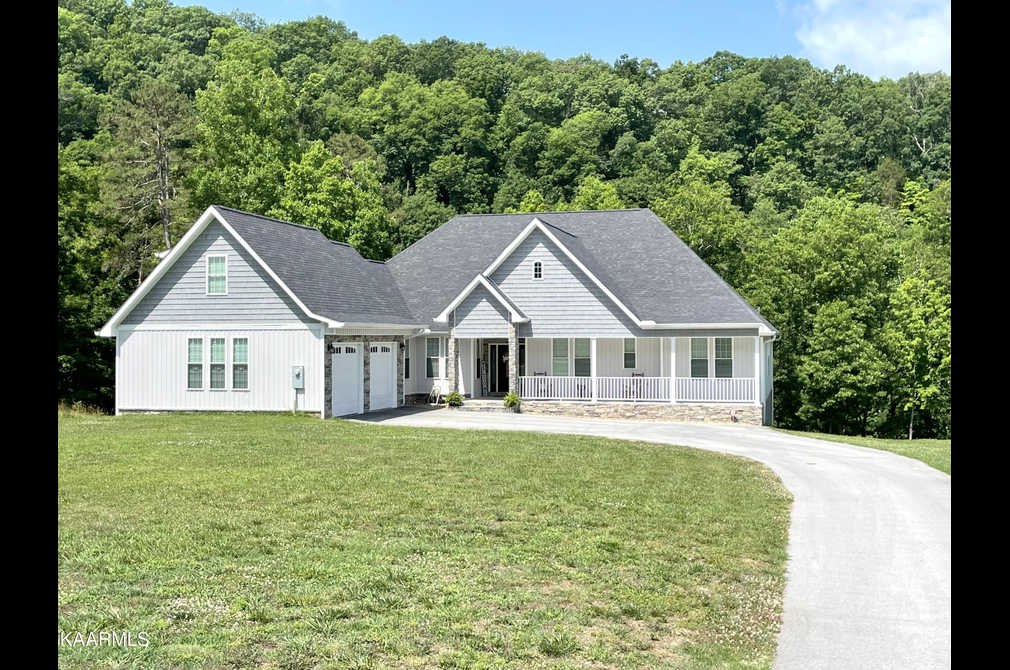$3,969/mo
Custom built, one owner lakefront home with ALL the amenities you've been looking for........from the moment you step inside the spacious foyer will invite you into the great room that is perfect for gathering and entertaining. The kitchen has an oversized island/breakfast bar with shaker soft close cabinets, granite countertops, corner pantry, propane cookstove, dishwasher, oven, microwave and more. Off the kitchen there is a spacious dining area with doors that lead to the massive covered back porch to enjoy the lake and mountain views. The living room boasts a floor to ceiling propane stone fireplace, cathedral ceilings and a ton of windows. Off the front left of the foyer is a large laundry room, huge storage area, 1/2 bath and access to the 2+ car garage (2 doors plus a huge side section for more storage). Keep your cars, toys and lawn care items all in one location. Off the rear of the kitchen you will find a master bedroom wing to spoil you. Large bedroom with trey ceilings, recessed lighting, double doors leading to the covered porch PLUS an en suite bath with jetted tub and a separate tiled shower with double shower heads, large double bowl vanity and a custom designed closet you could get lost in. On the other side of the great room there are 4 bedrooms with each of the 2 sharing a full bath in between PLUS they all have spacious custom designed closets. If that's not enough room lets travel up the open steps to the bonus room (has a separate hvac unit for ideal comfort control) that is sure to handle your hobbies, toys, games, etc. This home has a ton of extra storage nooks, exterior walls have spray foam insulation for low utility costs, 2 hot water heaters, AT&T fiber optic internet, 4 security cameras and a whole lot more. As if this is not enough to talk about lets take a gentle stroll down to Norris Lake where you own to the 1020' elevation. There is a small firepit area to kickback and relax. There is a large storage area under the home as well. The TVA map shows this being in a 1020' dockable area but sellers have never applied. Buyer to verify all information. If you want a place to call home and still enjoy Norris Lake this is it. Lots of house, gentle walk to the water and endless opportunities to make a lifetime of memories. Call today for your private showing.
