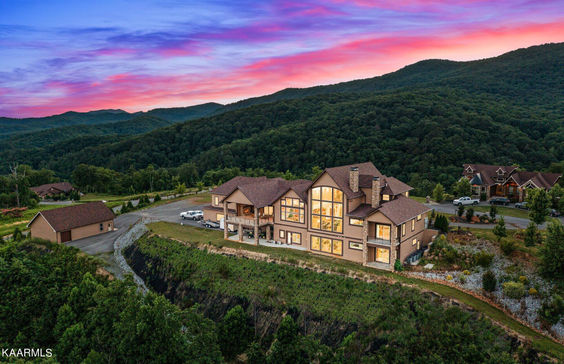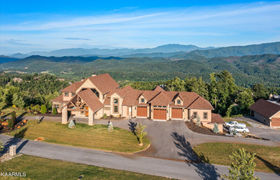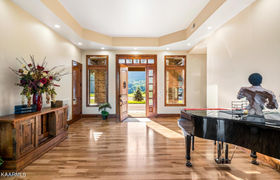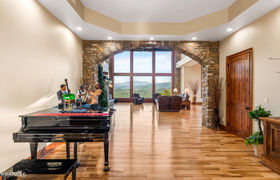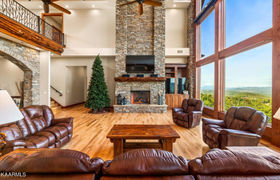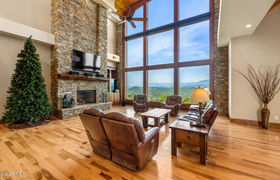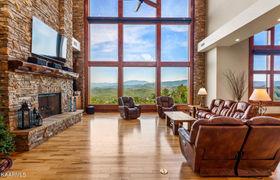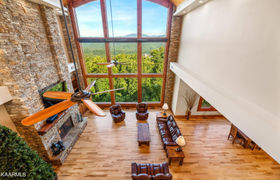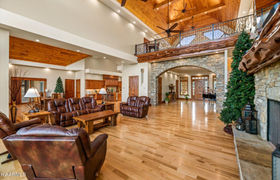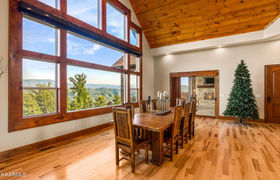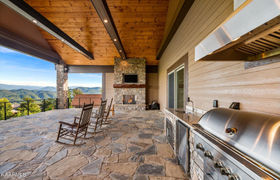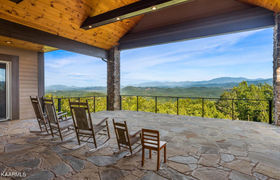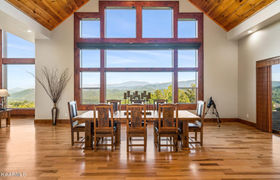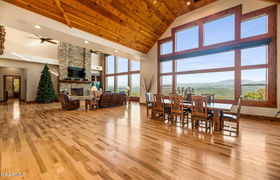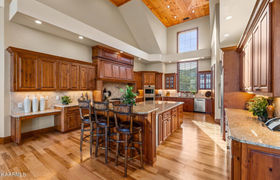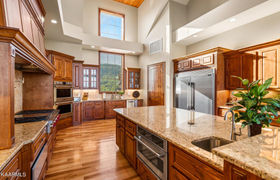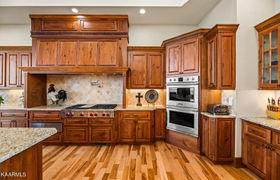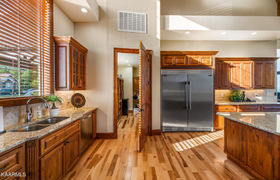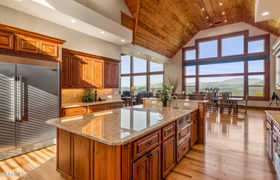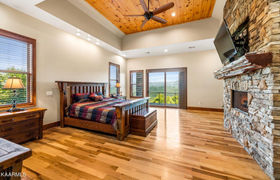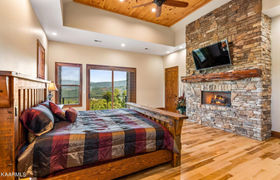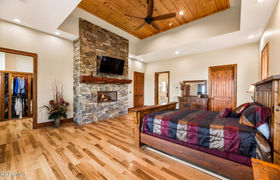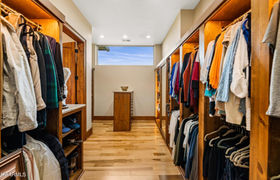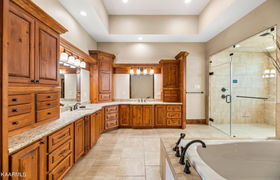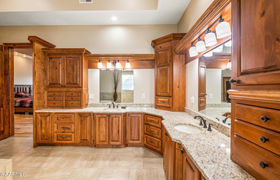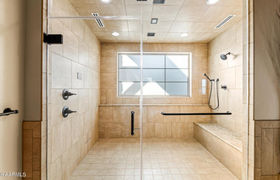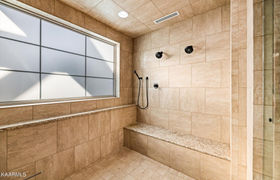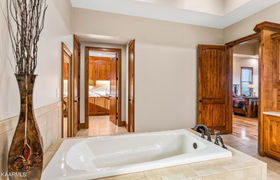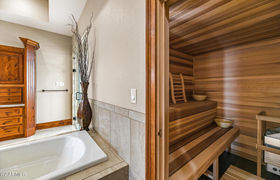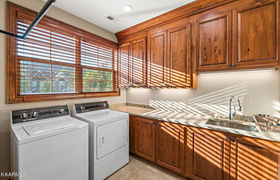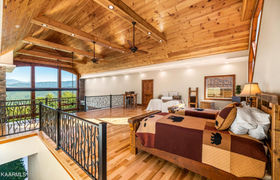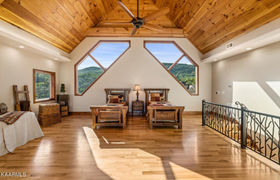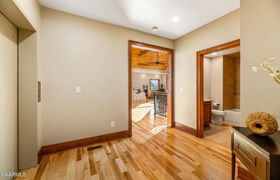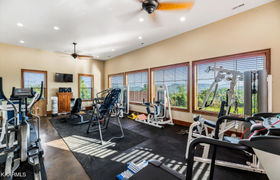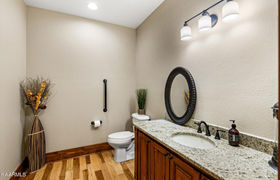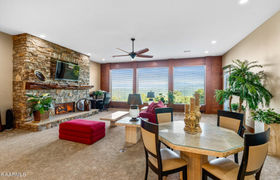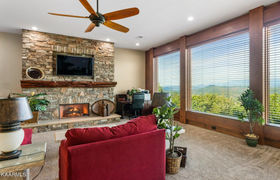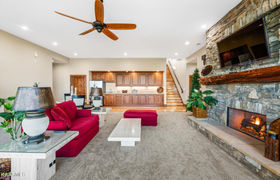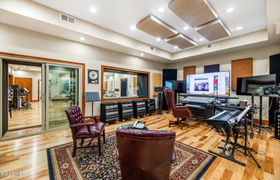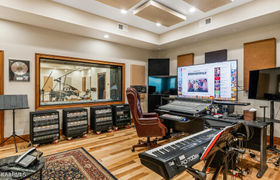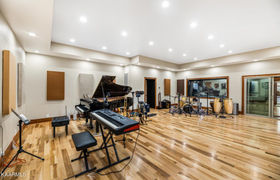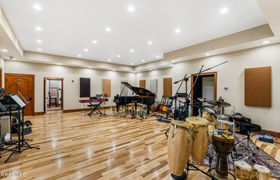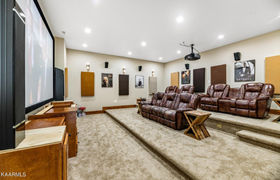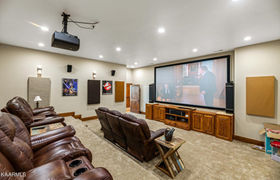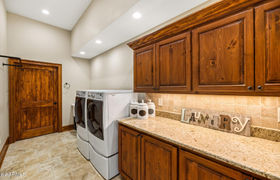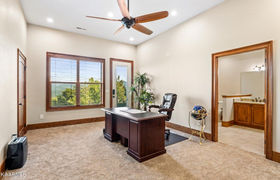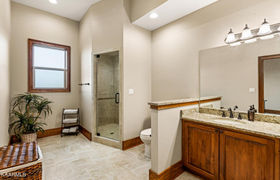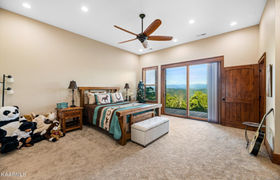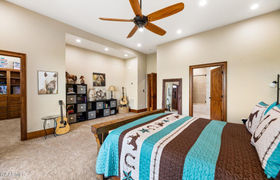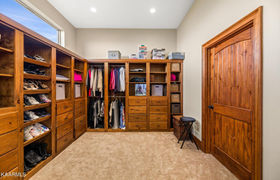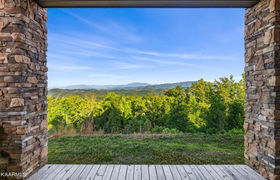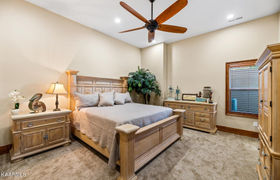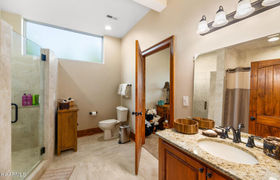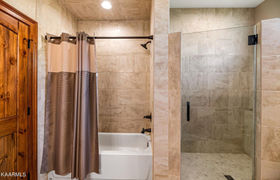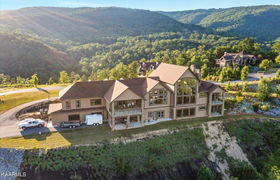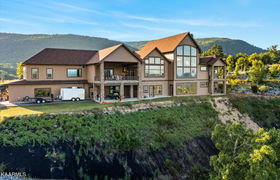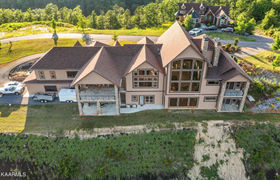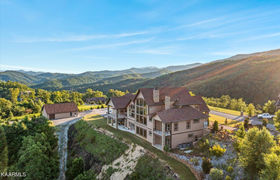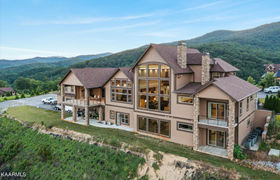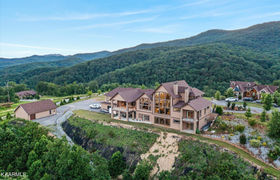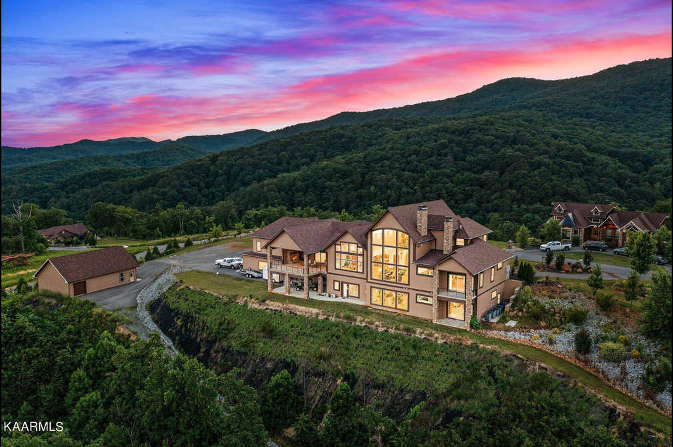$33,626/mo
Luxury at its finest! A commercial Elevator to all 3 levels, A professional recording studio, and 15,000+ sq/ft under air, with a 5+ car garage! As you step into this custom built, 3-story 5 bed / 4 full & 3 half bath, approximately 15,000 heated/cooled sq.ft Your Mountain Mansion offers some of the best views of Mount LeConte in The Great Smoky Mountains! When you enter your home from the front door, you will be greeted with a large foyer. As you walk through the stone archway, you will find a wall of windows in the great Room featuring 37-foot ceilings and the first of the four floor-to-ceiling stacked stone fireplaces. While continuing the main level, you will step into the massive chef-style kitchen with custom built, soft-close cabinetry, granite countertops, 2 built in ovens, an oversized 6 burner Wolf gas range, A commercial sized refrigerator and freezer, a large granite island with an under counter ice maker, and a Microwave/Convection Oven. You will not believe the huge walk-in pantry! On the left-wing of the main level is the owner's bedroom suite with another floor to ceiling stacked-stone gas fireplace. There are two large walk-in closets with lighted cabinetry, and a private balcony. In the owner bath, you will find a wet steam shower with a Bluetooth sound system, a dry sauna, dual vanities with a heated toilet seat, and a private laundry room specific for the main level. The entire residence is ADA compliant with 36-inch-wide door frames and a commercial elevator. Upstairs, on the loft level, there is a full bath with great living space and an additional, large storage area with two large closets. On the right-wing of the main level, there is a large outdoor covered patio with up mood lighting, and another stacked-stone fireplace. When you are entertaining company, use the built-in outdoor kitchen with a wine cooler. In the garage, you find three oversized bays (2 ten-foot-wide garage doors and a 12-foot-wide door in the middle). There is also room for storage above the garage and an electric lift. On the other side of the garage is a full-scale gym with its own private entrance and a half bath. As you go down to the lowest level, you are greeted with the fourth stacked-stone gas fireplace. A kitchenette, with a second family room and a second laundry room for the downstairs. On the left-wing of the lowest level, there are an additional two bedrooms with oversized closets and a bathroom. As you head towards the right-wing of the lowest level, you will find yourself in the custom-built theater room with a 9.2 speaker system, 4k projection and a 160-inch screen with sound deadening material throughout all walls and ceiling! For your comfort, sit down in the Lazy Boy theater seats for while you enjoy the movie. Continuing down the hall towards the studio, there are two additional bedrooms with their own bathroom. Then you come to the custom-built professional recording studio like no other. The owner spared no expense when custom building this 1,510+/- sq.ft studio, to include floating floors, "Acoustiblok" and "Safe and Sound" in the walls for sound deadening, separate air-conditioning systems (one for the sound room, and another for the control room), and a voice-over booth. Neither of the rooms touch each other to limit vibrations from one room to the next for specific sound acoustics needs. Attached to the control room is a machine room for the computer equipment and fans to isolate noise that is not wanted in the studio. The machine room has redundant air conditioning systems to keep all electronics cool and to stay up and running. There is also a private entrance to the studio for walk-in traffic and a small, connecting garage to allow equipment to be delivered without exposing it to the weather elements or tracked through the home. You will also find another half-bath for the studio in the lower garage area. Lastly, there is an additional two car, 1,500 sq. ft. detached garage nestled on the corner of the property for multiple cars and/or storage needs. Call today to schedule your private tour!
