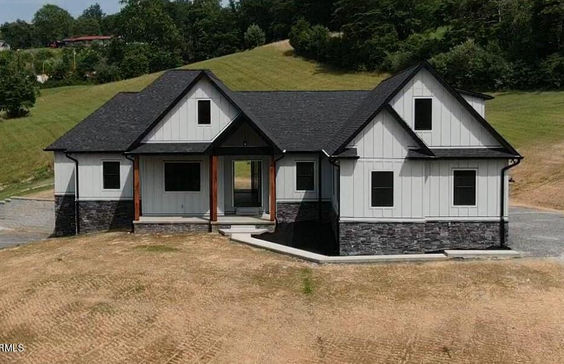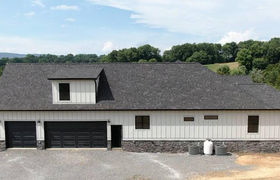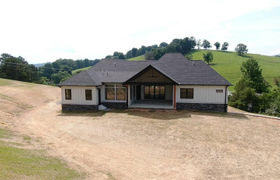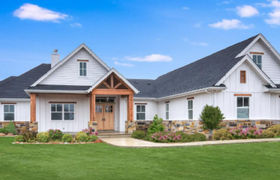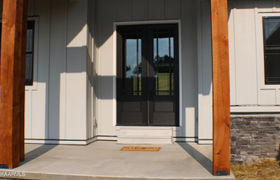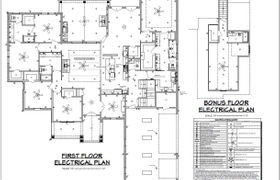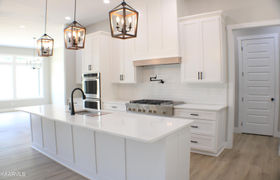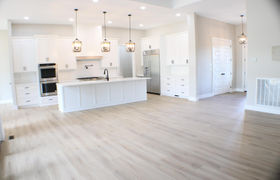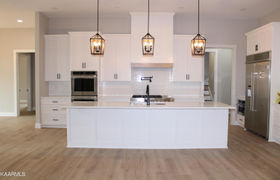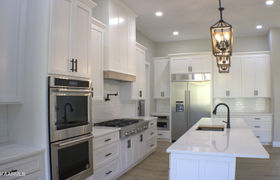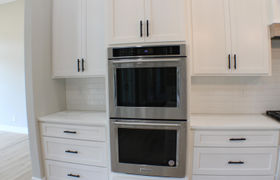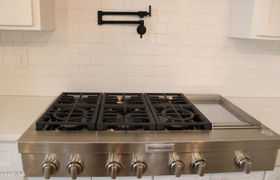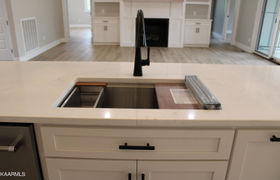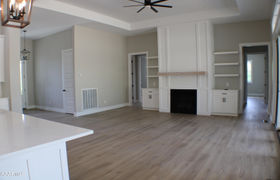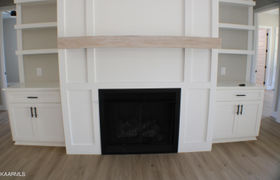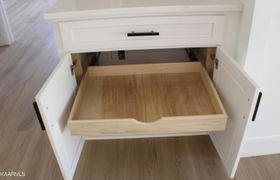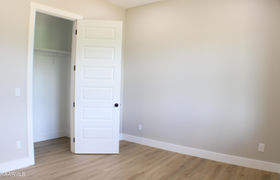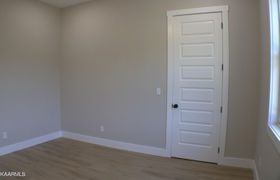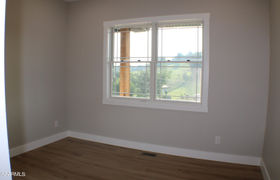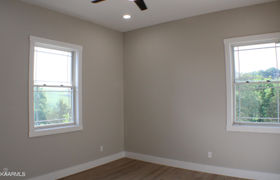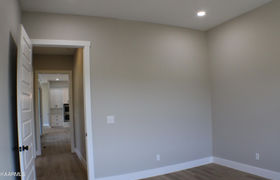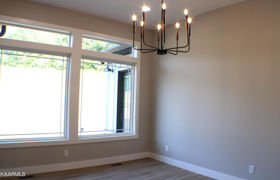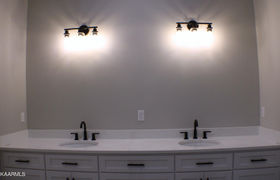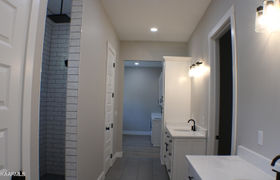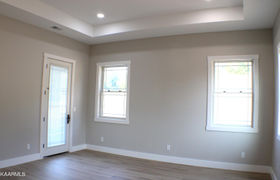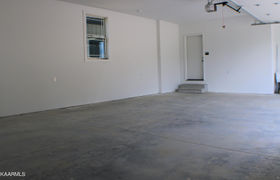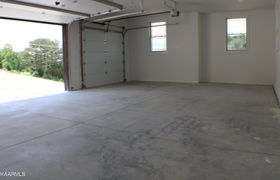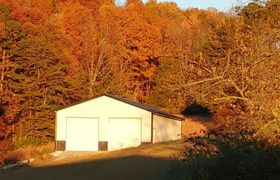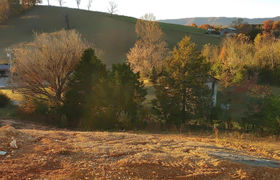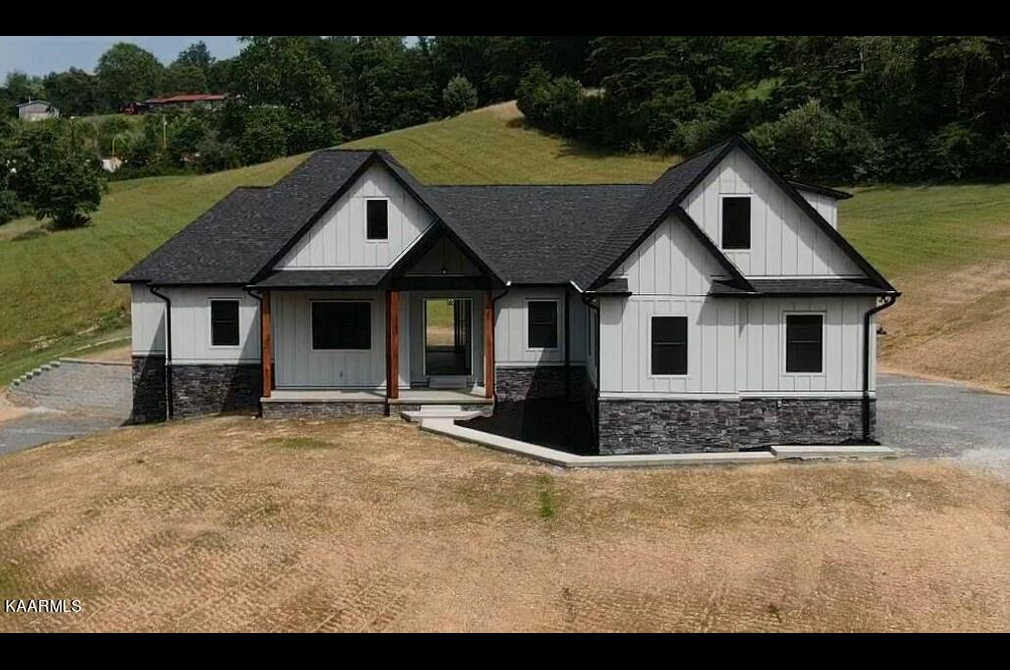$6,294/mo
NOW MOVE IN READY!Put your own finishing touches on a newly constructed home nestled in the beautiful Forge Ridge Community. Only minutes from LMU this home is set up to be the home you always dream about, with breath-taking views from every window or porch. This home has 3,741 square footage and an extra 3141sq/ft of living space in a full READY TO FINISH basement planned with movie room, apartment or in-law suite, workout room, and modified safe room. There is a chef's kitchen with a 48'' gas range with custom hood double oven and pot filler, 48'' refrigerator and custom Amish cabinets with easy-close hinges. The open floor plan is an added feature for gathers with family and friends while the gas fireplace will give you that cozy farmhouse feeling of home. The Master suite is on the main floor with a master bath and walk-in shower and walk in closets. There are 4 other bedrooms on the main floor with shared bathrooms and spacious closets. This home sits on 10.43 acres with a detached pole garage and a pond. This property with its rolling hills is unrestricted. The home has city water and tankless water heater. The laundry room is on the main floor. There are two HVAC units that are zoned. Walk-out onto the patio from the living room with oversized sliding doors or from the Master bedroom. There is also a three car garage on the main floor with an extra garage in the basement. The main floor garage also is equipped with a dog wash area. On the property you will also find detached 30X50 pole garage with 2 10X10 garage doors and a pond on this 10.43 acre property. This is a must see property. Schedule a showing today!
