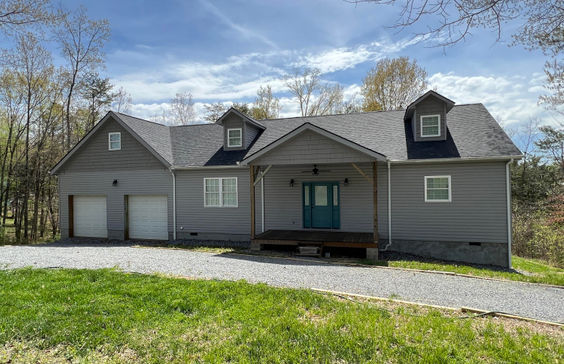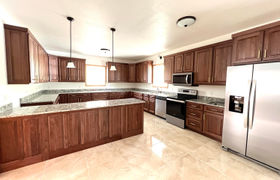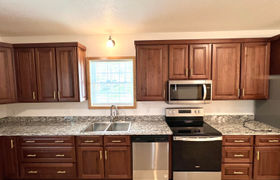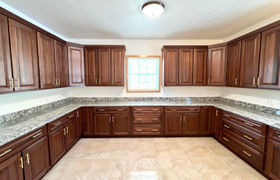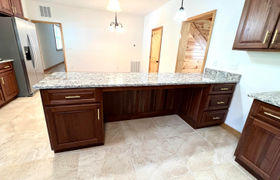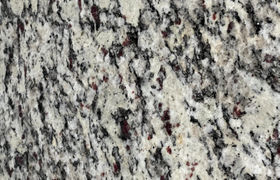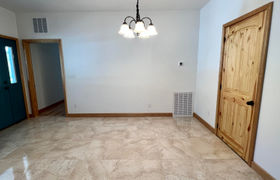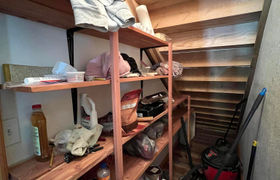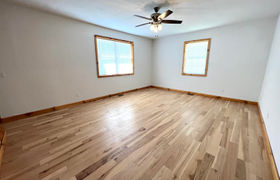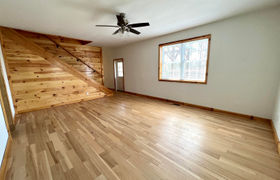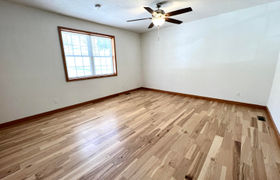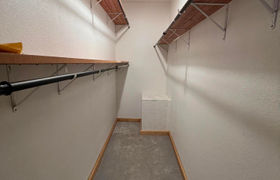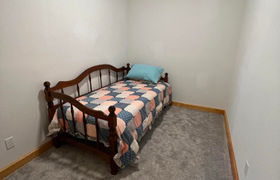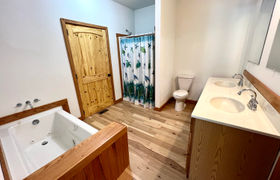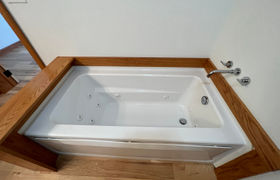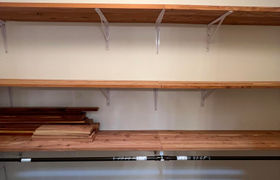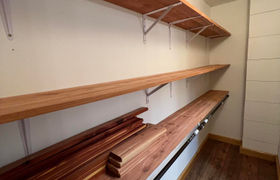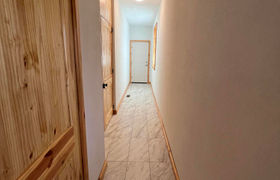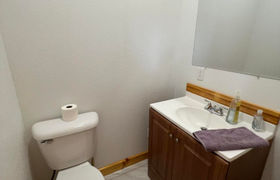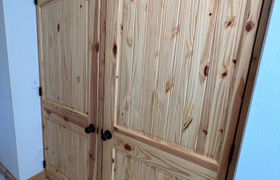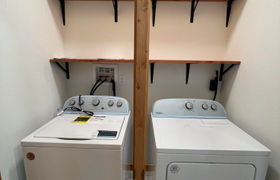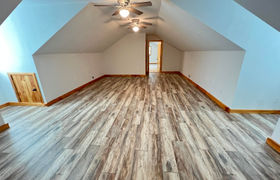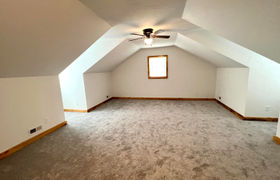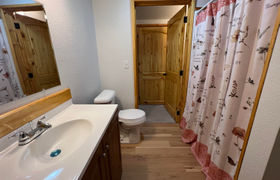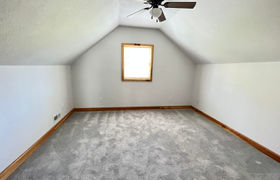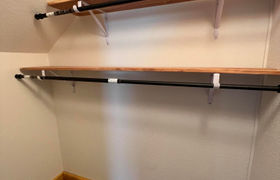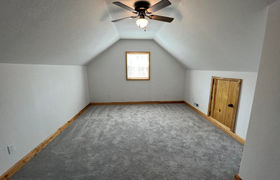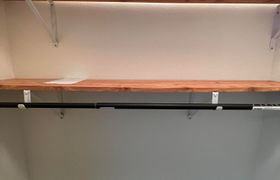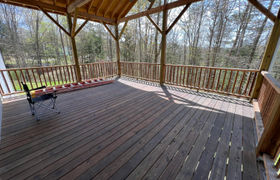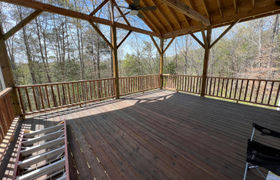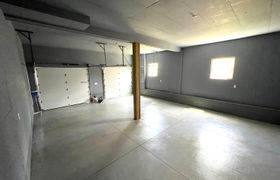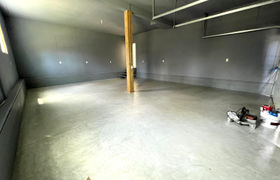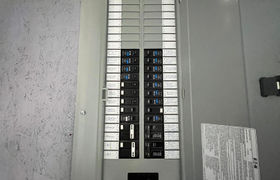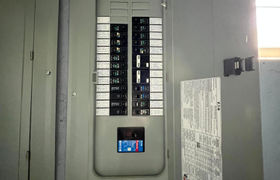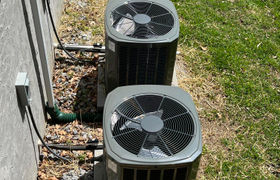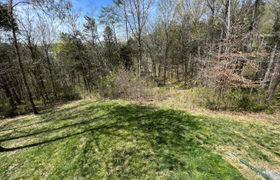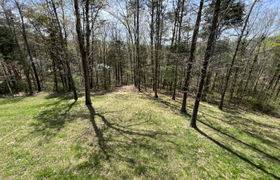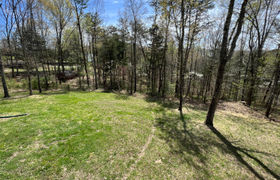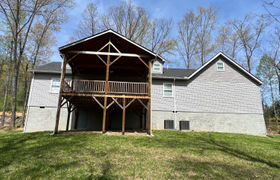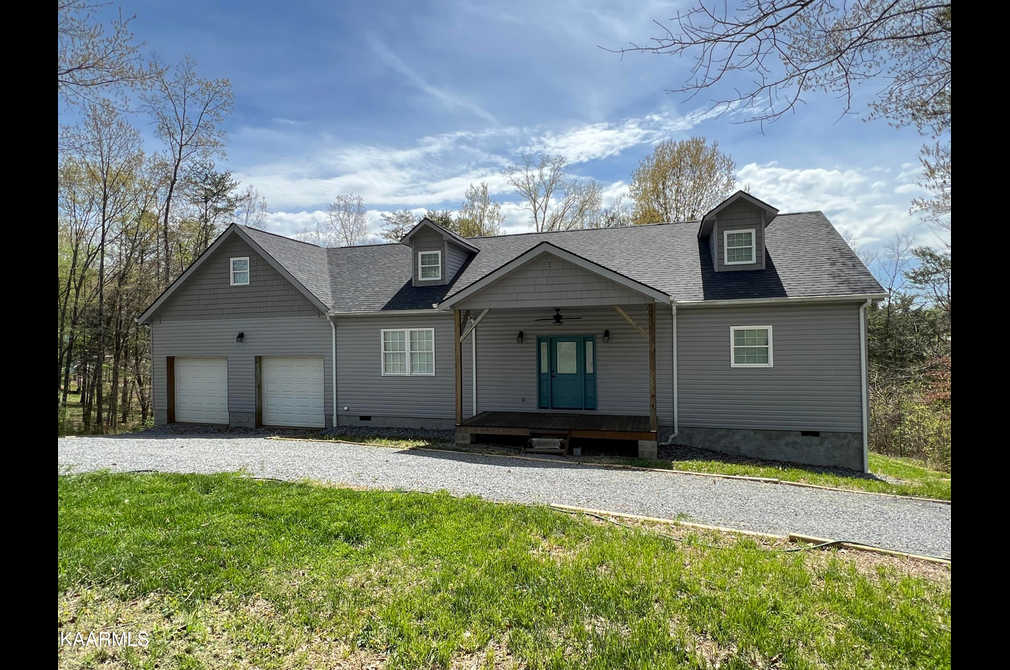$3,398/mo
The owners pulled out all the stops when they built this custom home. Everything down to the smallest detail was well thought out. As you step in the front door, you will be in awe of the custom made black walnut cabinets with beautiful gold handles, soft close doors & drawers, abundant storage, a lazy Susan in one of the corner cabinets and granite counters all around. The floors in the kitchen are 24x24 porcelain tile. There are two straight shot outlets for those high electrical draw appliances such as toaster ovens just above each of the counters on the right side of the kitchen. The microwave and dishwasher are each on their own straight shot outlet as well. The kitchen appliances are stainless and include a refrigerator, stove, dishwasher and microwave. The large master suite is located on the main floor of the home and has a walk in closet with cedar shelves. The master bathroom has a walk in shower and a jetted soaking tub, dual vanity and a large linen closet with cedar shelves. Just off the master bathroom is an additional room that could be used as an office or turned into another walk in closet. The main floor living room is large and looks out into the back yard and adjacent woods. From the living room, you exit out onto a large covered wooden deck at the back of the home where you can relax, drink a beverage, watch the wildlife and enjoy the breeze whether provided by Mother Nature or the one created by the dual ceiling fans. Past the door to the deck is a hallway that leads to the 800 sq ft garage. Locate in the hallway, you'll find a 1/2 bath with a vanity & toilet and this is also where you will find the laundry area. Head up the stairs and you will find a large open room that could be used as a second living room, media room, play room, the possibilities are endless. There are two additional bedrooms & a room that could be used as an office or a craft room on the second floor along with a second bathroom that has a walk in shower, vanity and toilet. The 800 sq ft garage is insulated and has duplex plugs all the way around for convenience. When I said the builder thought of everything, I wasn't kidding...here are a few additional features about the home: 2x6 walls, 2x8 rafters, duplex outlets in every room, pex plumbing, two 200 amp breaker boxes, exterior wired for security cameras, cedar shelves in all the closets, RV clean out that is connected to the homes septic system & a 50 amp RV hookup, solid wood doors, hot water tank pop off valve piped into the septic and the list goes on.
