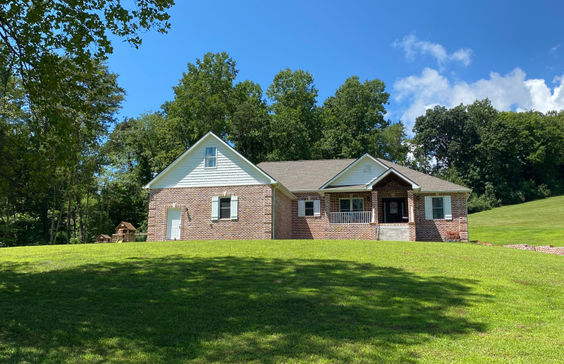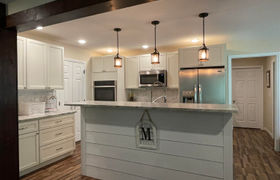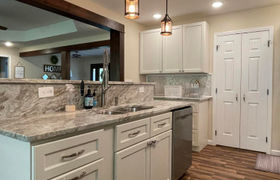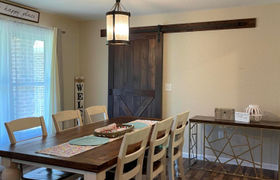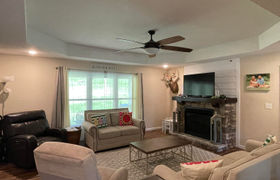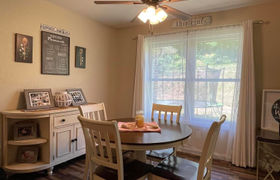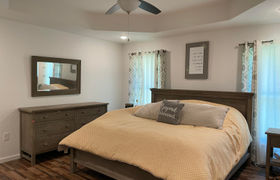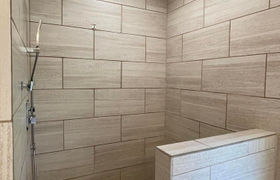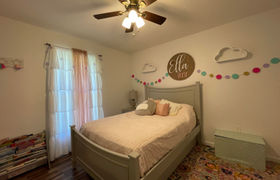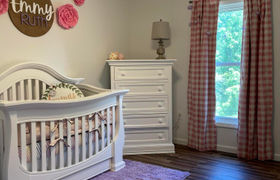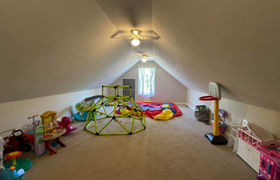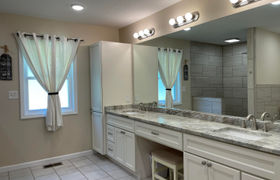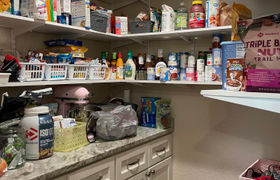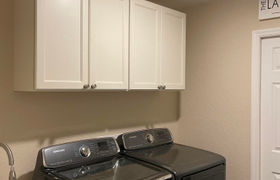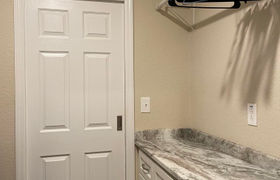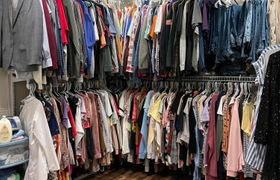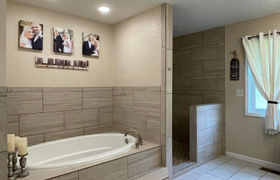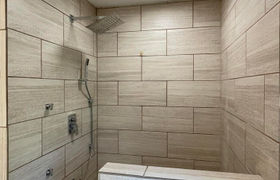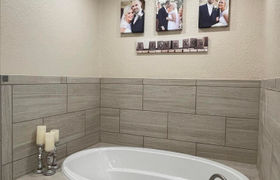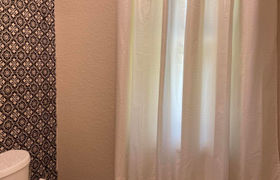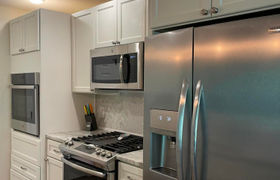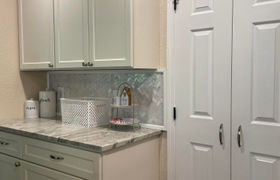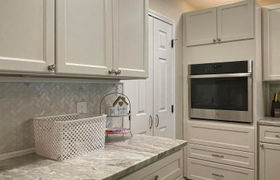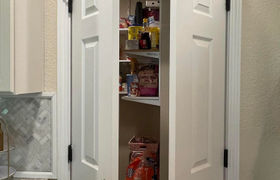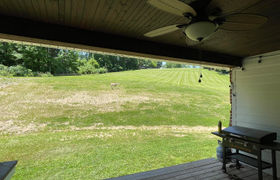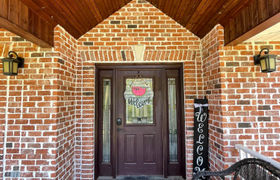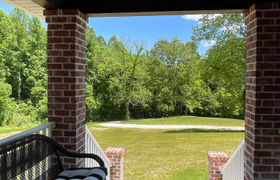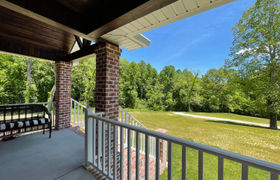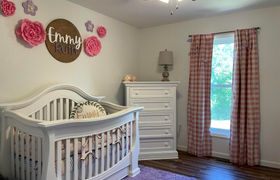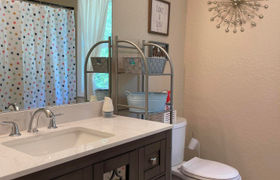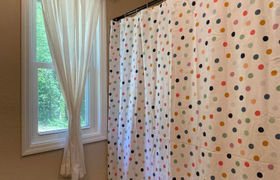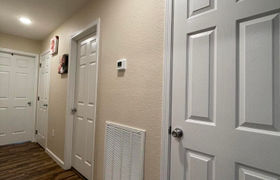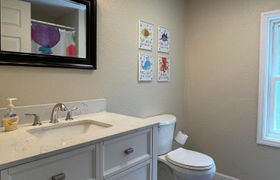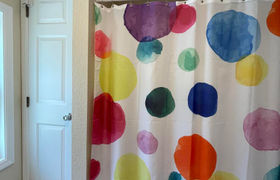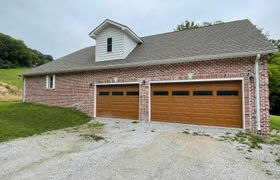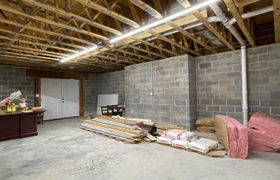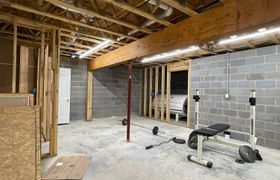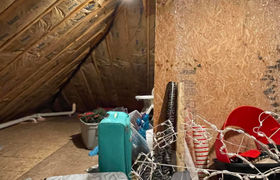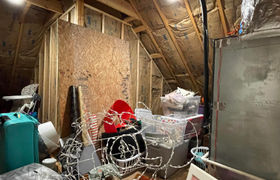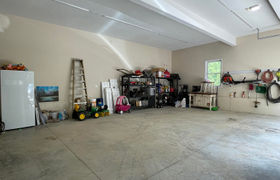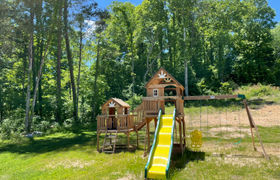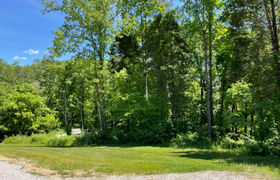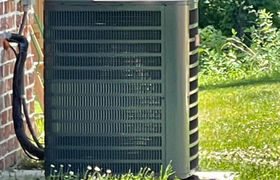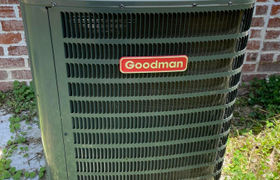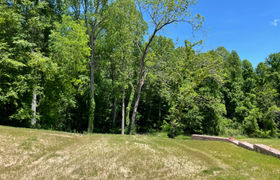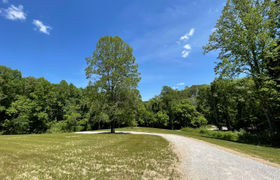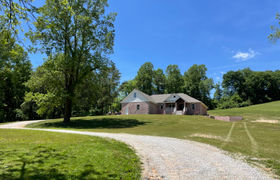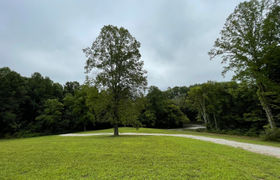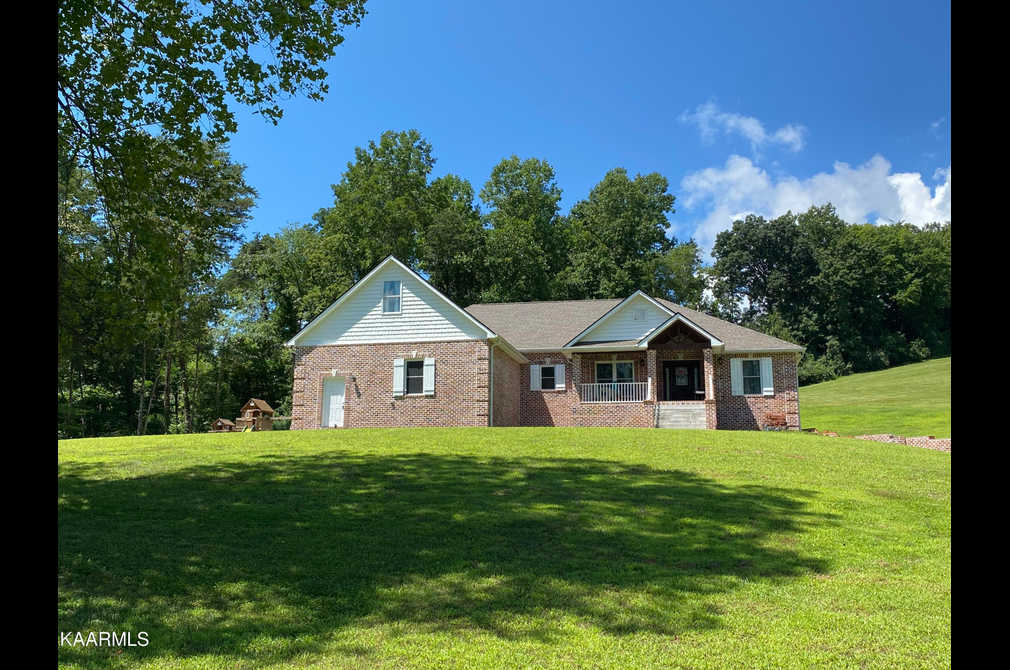$3,130/mo
Practically a brand-new home - built in 2020! This immaculate home sits on approximately 7.7 acres. The property gives privacy all around while still being very close to town. As soon as you pull up the driveway, you'll see the attached 3 car garage with plenty of space for everything. Once inside the entry way you will be led into the master bedroom with trey ceilings and plenty of space for a king size bed and tons of furniture. The adjoining master bath features a tiled walk-in shower, soaker tub and a huge double bowl vanity making it an absolute dream bath. The master bathroom also leads into the huge master closet which also has a pocket door leading into the laundry room. The kitchen will immediately take your breath away with white shaker soft close cabinets & granite countertops with leather finish. There are tons of counter space throughout the kitchen including a butlers pantry but it doesn't stop there. The walk-in double door pantry includes even more cabinets and counter space and a lot more storage. The kitchen high bar seating area will be perfect for day to day meals. Off the kitchen is a spacious breakfast area that leads to the covered recessed porch with beautiful tongue and groove wood ceiling. There is also a formal dining area off the living room for larger gatherings. The wide cased opening leads from the kitchen to the living room with natural gas fireplace. This open living room and dining room make the perfect place for all entertaining and events. The 2 additional bedrooms on the main level have large walk-in closets and share a full bath. Upstairs is the large fourth bedroom/bonus room along with its own private full bath to make for a perfect additional master, play room or mancave. Downstairs the basement is currently unfinished but has tons of space to add additional living spaces and also has an outside double door entry. This home has many more incredible features that you'll just have to see for yourself. This one will go quick so don't wait. Call today for your private showing.......for info on City of Lafollette ordinances copy and paste into a new window .... https://www.lafollettetn.gov/departments/codes-department/zoning-ordinance
